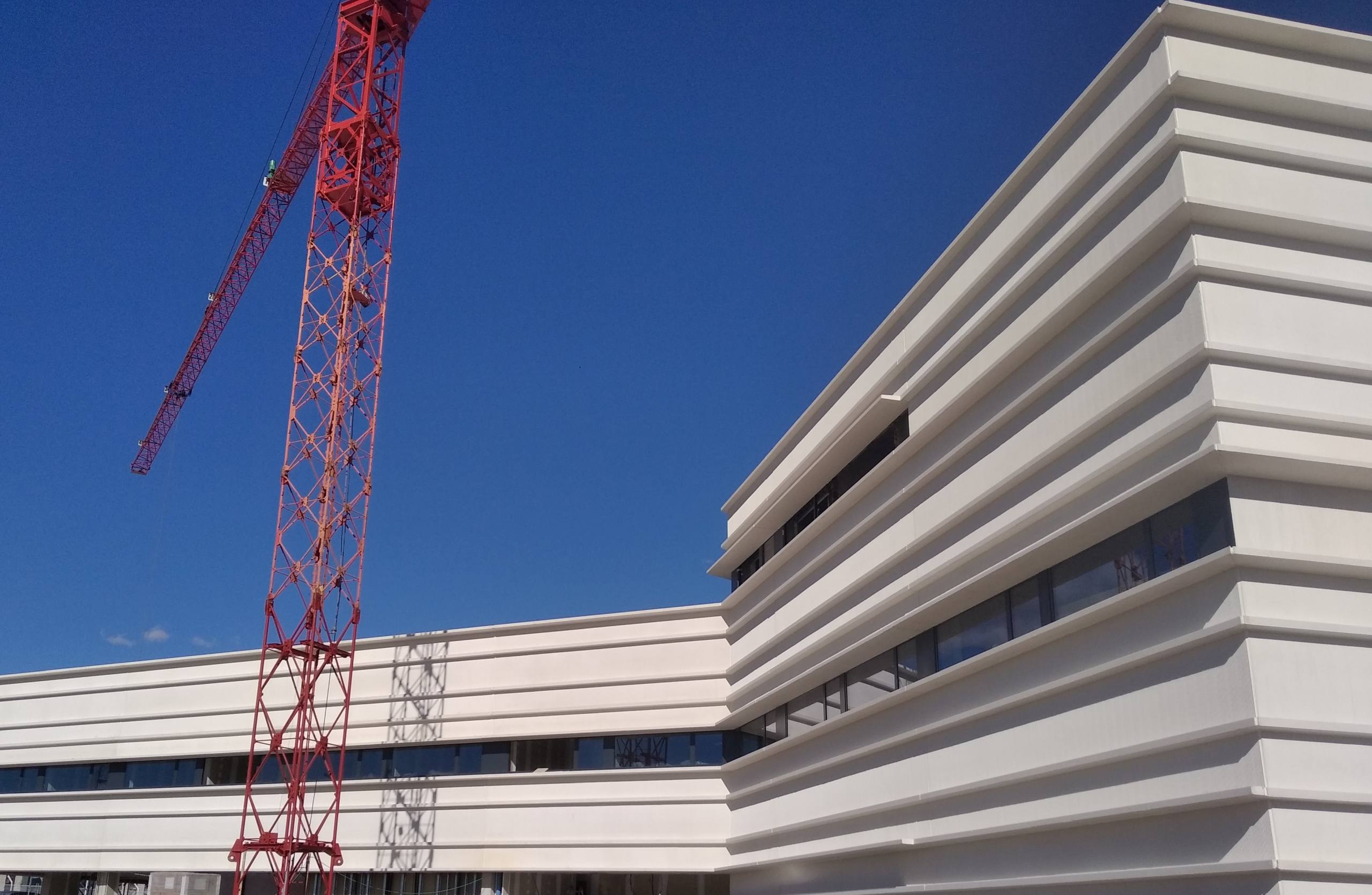It consists of a building made up of 3 modules interconnected by lobbies and/or walkways, with a total area of 13,725 m2 (105 beds). Modules 1 and 2 have 3 floors above ground, while module 3 has only 2 floors above ground. It also has a basement common to all the modules for parking and various hospital uses. The building has a consultation area, day hospital, diagnostic imaging, emergency room, surgical block, ICU’s, REA’s and 60 single rooms. The works are scheduled to be completed in 18 months.

